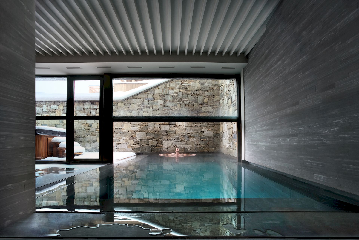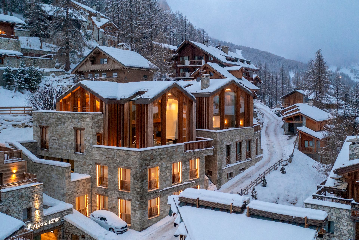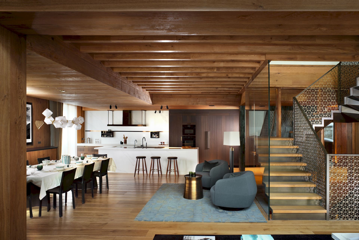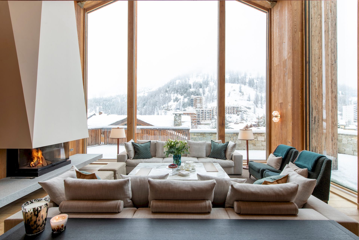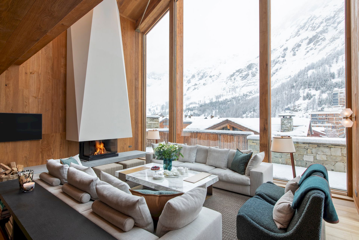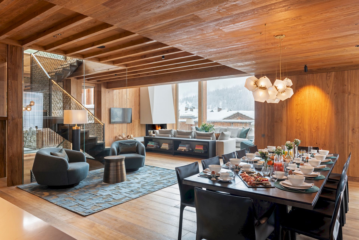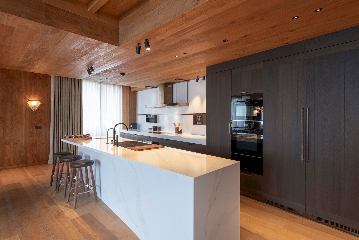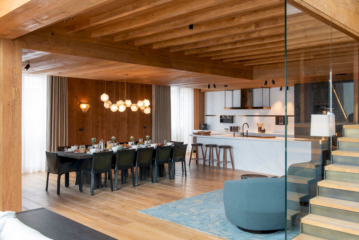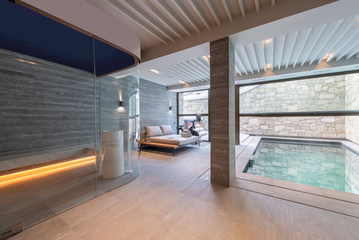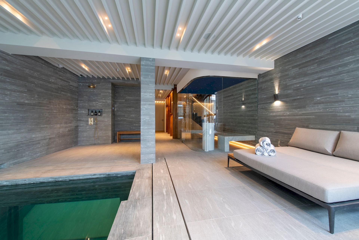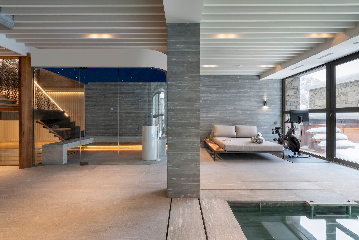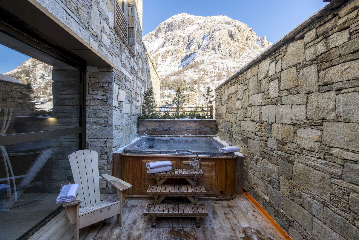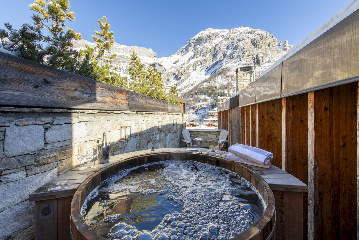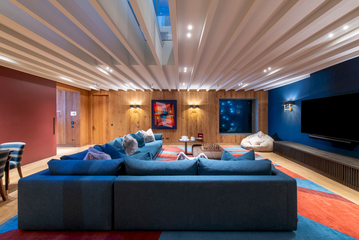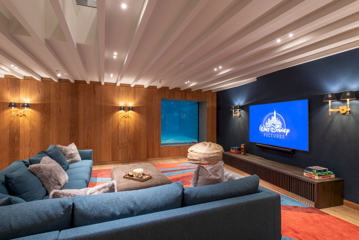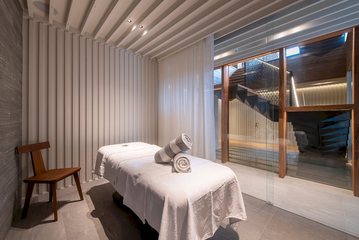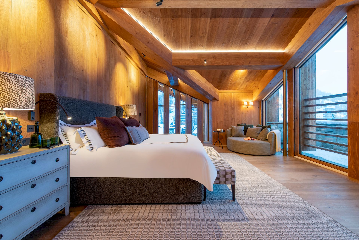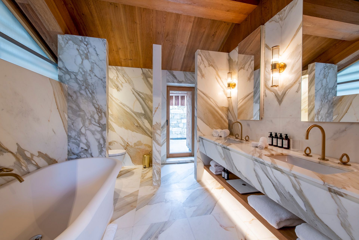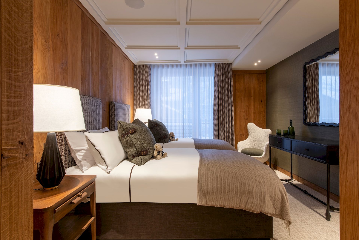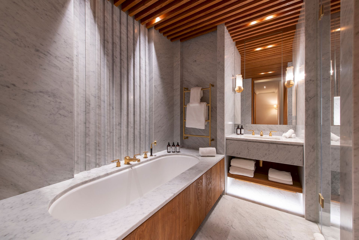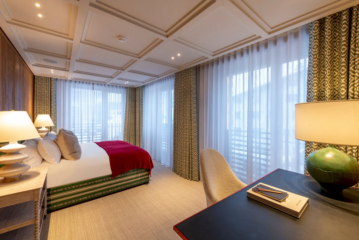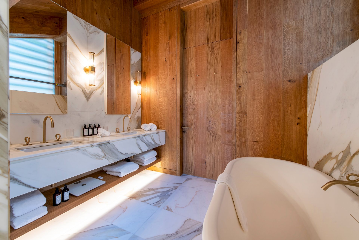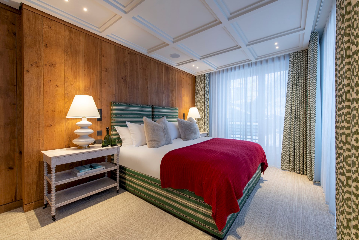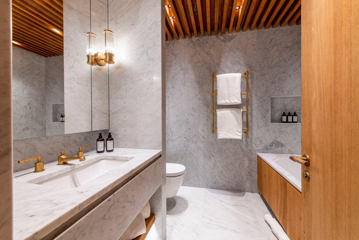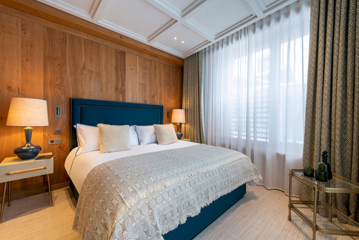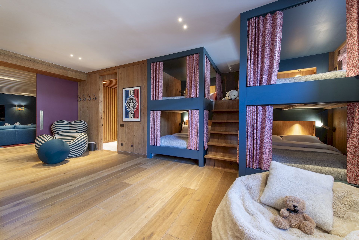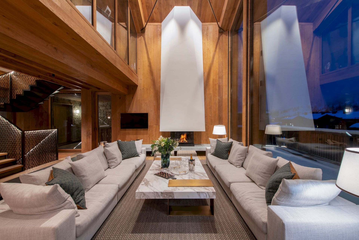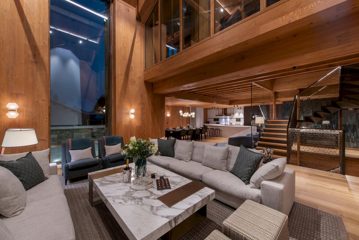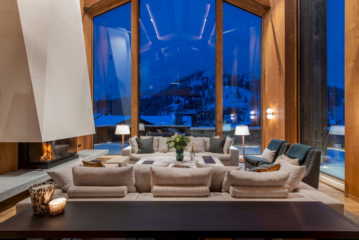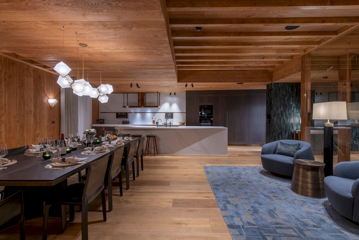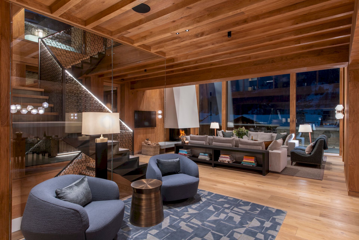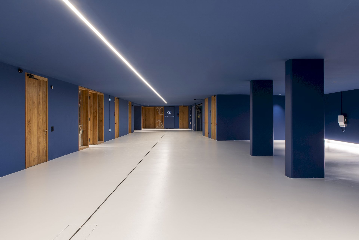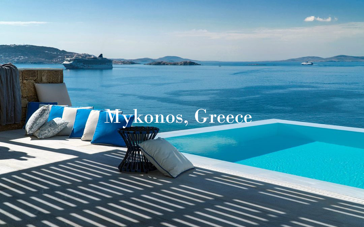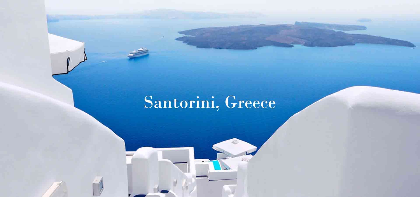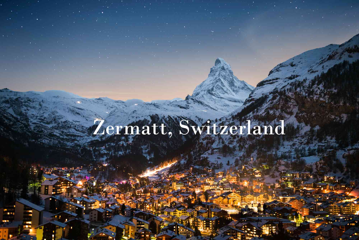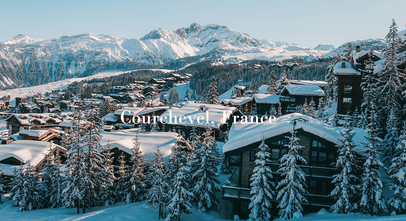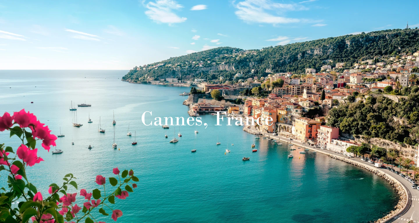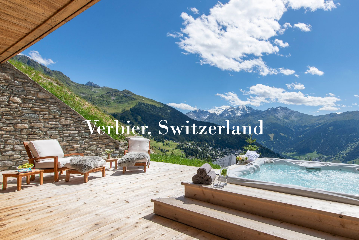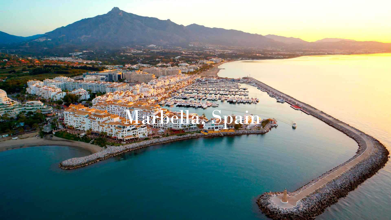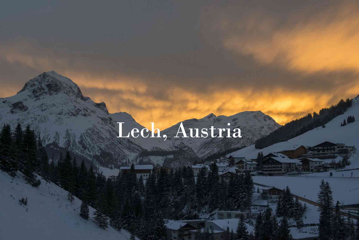Chalet Etoile du Nord is a masterclass in contemporary design and architectural excellence. Winner of the World’s Best New Ski Chalet 2023, this seven-bedroom gem is a fusion of striking innovation and unparalleled comfort, offering a truly extraordinary alpine escape.
Located in the exclusive Petite Alaska enclave of Val d’Isère, Etoile du Nord is just minutes from the slopes and a short stroll to the resort’s lively bars, shops, and restaurants. Accessible via a private tunnel entrance, the chalet comprises two wings—East and West—connected by lifts that offer seamless access to all levels. It stands as one of the most private and luxurious properties in the area, providing guests with an exceptional level of exclusivity.
Designed with sophistication in mind, this vast chalet features a blend of traditional alpine charm and sleek, modern finishes. Inside, the East Wing is enveloped in smooth oak, exuding warmth and refinement. The expansive open-plan living area is a breathtaking “wow room,” with floor-to-ceiling windows that frame panoramic views of the majestic mountains. The space includes comfortable seating around a central fireplace, a marble coffee table, and elegant lighting, creating a cozy yet stylish environment.
The bespoke kitchen, with fumed oak cabinetry and state-of-the-art Miele appliances, seamlessly flows into the dining area, which seats up to 14 guests. For more intimate gatherings, there’s a smaller bar area where guests can help themselves to hot and cold drinks throughout the day, enhancing the chalet’s homely yet luxurious atmosphere.
Each of the six bedrooms is a sanctuary of comfort and design. Panelling, designer wallpapers, and built-in Sonos sound systems create a sophisticated ambiance, while every room features an en-suite marble bathroom, some with walk-in showers and others with indulgent bathtubs. There’s also a large bunk room with quad bunks, ideal for younger guests (please note: the bunkroom has no window). Three bedrooms offer flexible “Zip’n’Lock” beds that can convert from large doubles to singles as needed.
One of the chalet’s standout features is the 6m x 2.7m indoor/outdoor swimming pool. Located in the light-filled spa area, the pool can be opened to the elements via a retractable glass wall, allowing guests to swim in the snow or stay in the warmth of the chalet. A Perspex window beneath the pool offers a striking view into the cinema room below. The spa also boasts a steam room, a massage room, a Peloton bike, and an outdoor terrace with a hot tub—perfect for unwinding after a day on the slopes.
For movie lovers, the ground floor cinema room offers a cozy yet stylish space with a large sofa and fully stocked bar. A huge wall-mounted TV and a clever Perspex window offer a unique viewing experience, allowing guests to enjoy the swimming pool from below. The cinema room can easily be converted into a children’s play area or a large games room as needed.
The chalet’s pièce de résistance is its central staircase—an artful structure in bronzed steel that allows natural light to flood through the entire property. This stunning feature serves as the architectural heart of the home.
On the basement level, the chalet includes a private ski and boot room, a large garage shared with the neighboring chalet, three dedicated parking spaces, and an elevator connecting all floors. A professional kitchen is also located here for use by your private chef if you choose a catered experience, while a laundry room adds to the convenience.
For those seeking an unparalleled level of privacy, sophistication, and contemporary elegance, Chalet Etoile du Nord promises an unforgettable stay in Val d’Isère.

